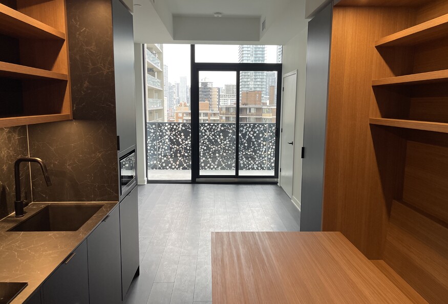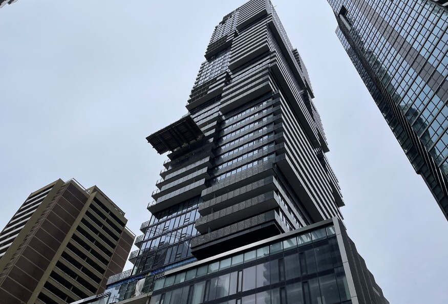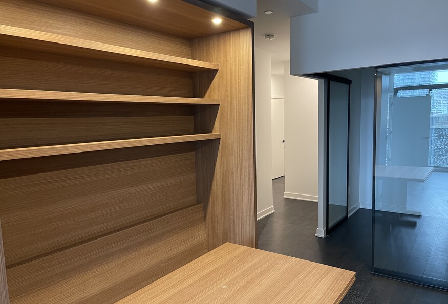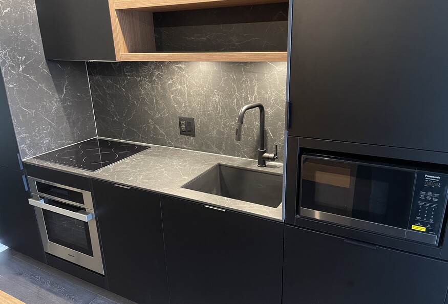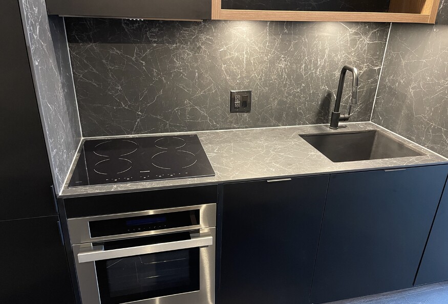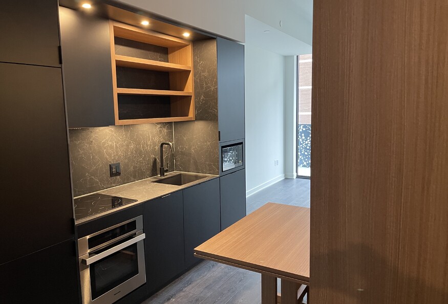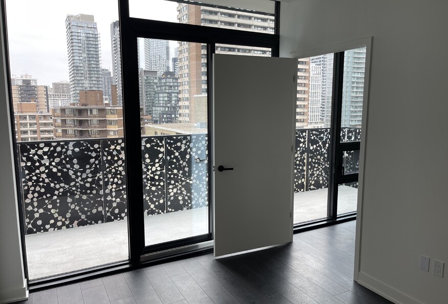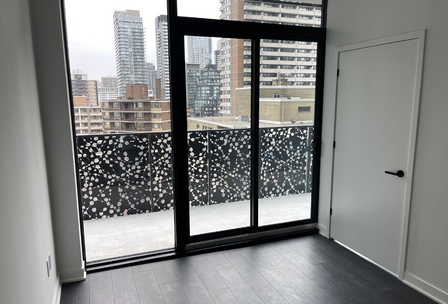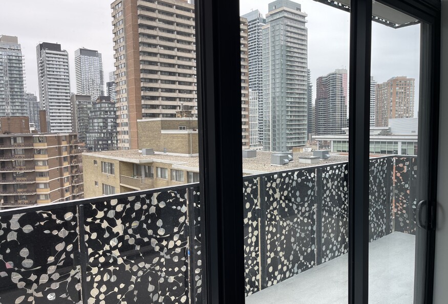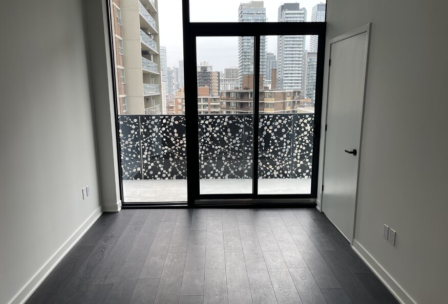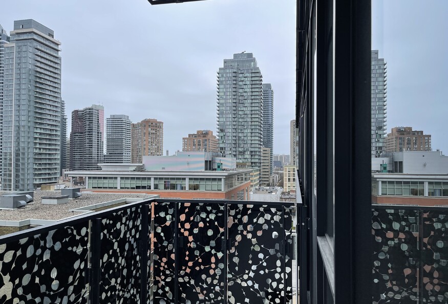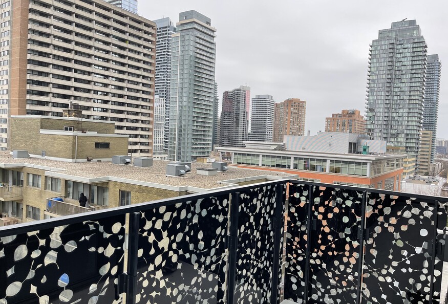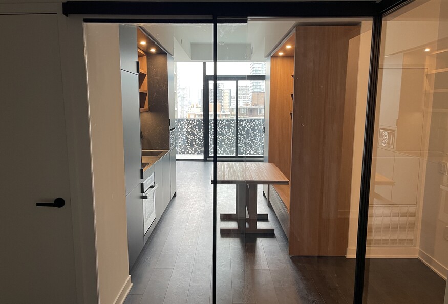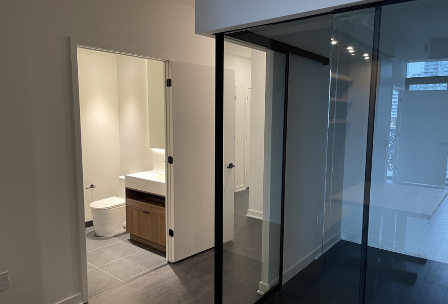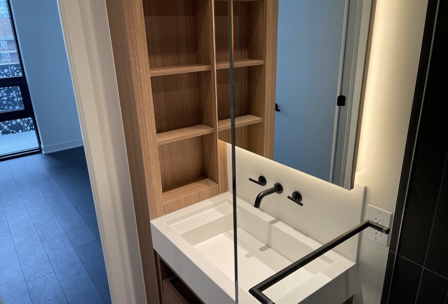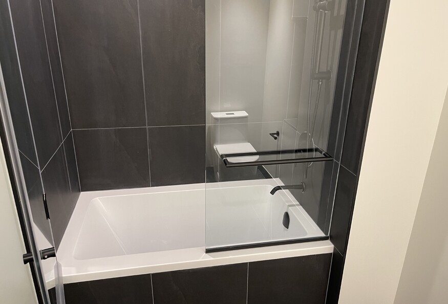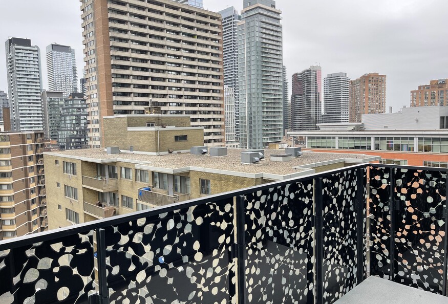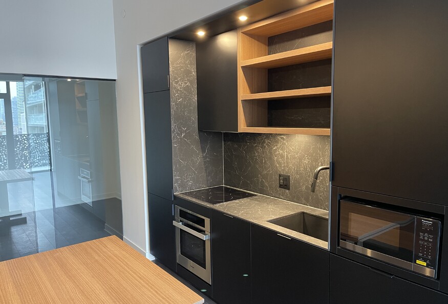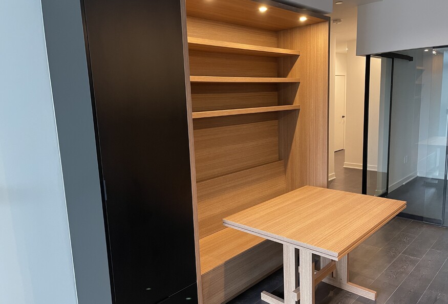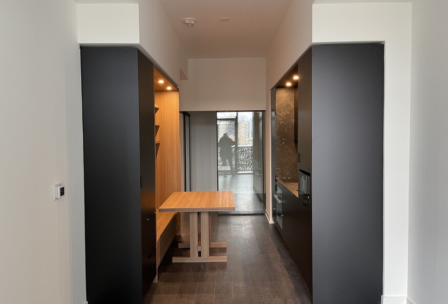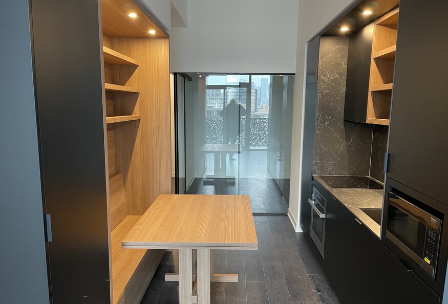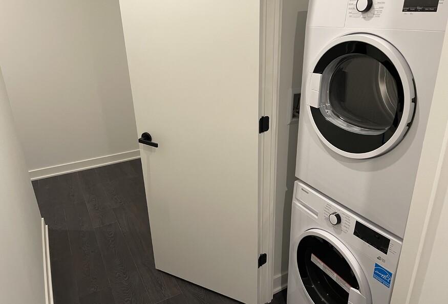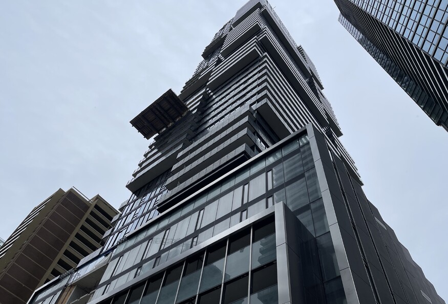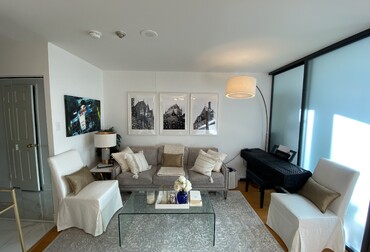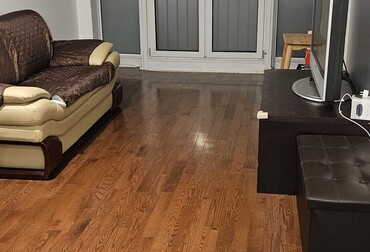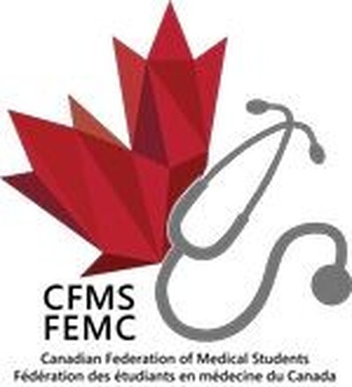Unfurnished Brand-new 2-Bedroom, 2-Baths Luxury Suite at 55C Yorkville Condo
Description
Brand-new 2-Bedroom, 2-Baths Luxury Suite at 55C Yorkville Condo. Stunning designer finishes, 10 Foot Ceiling and floor to ceiling Windows featuring 860 square feet of living spaces including balcony. Chic and luxurious, features natural woods, subtle swatches of gold, sand and stone. Located in the heart of Toronto at the crossroads of two major subway lines. 2 minutes to Yonge and Bloor and steps to Yorkville's world-class Shopping, Restaurants and Cafes. 55C is close to University of Toronto and Ryerson University, Yonge-Dundas Square, Museums, Art Galleries and the best hospitals. This elegant suite includes a custom banquette dining area with a movable kitchen table, built-in shelving, and pantry. Integrated kitchen with Panasonic appliances including: 24” Built-In Fridge, 24” Built-In Oven, 4-burner Induction Cooktop, Microwave, Dishwasher. Composite stone countertop, Built-in shelving, Under-cabinet lighting, Single bowl undermounted sink with contemporary design faucet, Stone composite backsplash, Soft close cabinetry with pull out drawers. Signature bathroom - Vanity with integrated storage custom designed by Cecconi Simone, Full height built-in vanity shelving, Black plumbing fixtures, Stone composite vanity and sinks, Frameless shower with built in niche, Built-in pot lights, Frameless glass mirror with back lit lighting. 55C is a dramatic 52-storey tower with a beautiful double height lobby in the unbeatable Bloor Yorkville location. Suites designed by internationally acclaimed interior design firm Cecconi Simone with 20,000 square feet of amenities on the 8th floor and the rooftop, including state-of-the-art fitness facilities, with Yoga area and change rooms and steam rooms, as well as lounges, private dining rooms, kitchens, bars and guest suite. 8th floor roof gardens with outdoor seating, tables, barbeques and planting. The rooftop Lounge, a south-facing indoor and outdoor amenity includes a large party room with a full kitchen, dining area, lounge areas and outdoor terrace with barbeques, planting and lounging areas.
Features
- Bedrooms: 2
- Bathrooms: 2
- Unfurnished
- Long term
- $2,600.00 CAD / Month
- Casey House Hospice
- Centre for Addiction and Mental Health - Brentcliffe Rd. Site CAMH
- Centre for Addiction and Mental Health - College St. Site
- Centre for Addiction and Mental Health - Russell St. Site CAMH
- Centre for Addiction and Mental Health CAMH
- Cosmetic Surgery Hospital
- Credit Valley Hospital
- Don Mills Surgical Unit
- Holland Bloorview Kids Rehabilitation Hospital
- Hospital for Sick Children
- Humber River Hospital
- Humber River Hospital -York Finch
- Humber River Regional Hospital - Church St. Site
- Humber River Regional Hospital - Keele Street Site
- Mackenzie Health Reactivation Care Centre Finch
- Mackenzie Richmond Hill Hospital
- Markham Stouffville Hospital
- Markham Stouffville Hospital Reactivation Care Centre Finch
- Mount Sinai Hospital
- North York General Hospital - Branson Division
- North York General Hospital - General Division
- North York General Hospital Reactivation Care Centre Finch
- Scarborough Health Network - Centenary Hospital
- Shouldice Hospital Ltd.
- St. John's Rehabilitation Hospital
- St. Joseph's Health Centre - Toronto
- St. Michael's Hospital - Bond St. Site
- Sunnybrook Health Sciences Centre
- Sunnybrook Health Sciences Centre - Bayview Campus
- Sunnybrook Health Sciences Centre - Women's College Hospital
- Sunnybrook Health Sciences Centre Reactivation Care Centre Church
- the Scarborough Hospital - General Campus
- the Scarborough Hospital - Grace Campus
- Toronto East General Hospital
- Toronto Rehabilitation Institute - e. w. Bickle Centre
- Toronto Rehabilitation Institute - Hillcrest Centre
- Toronto Rehabilitation Institute - Lyndhurst Centre
- Toronto Rehabilitation Institute - Rumsey Centre
- Toronto Rehabilitation Institute - University Centre
- Trillium Health Partners - Queensway Health Centre
- Trillium Health Partners Mississauga Hospital
- Trillium Health Partners Reactivation Care Centre Church
- Unity Health Toronto Reactivation Care Centre Church
- University Health Network - Princess Margaret Hospital
- University Health Network - Toronto General Hospital
- University Health Network - Toronto Western Hospital
- West Park Healthcare Centre
- William Osler Health System - Brampton Civic Hospital
- William Osler Health System - Etobicoke
- William Osler Health System - Peel Memorial
Amenities
- A/C
- Child friendly
- Dishwasher
- Gym/Fitness room
- In-unit Laundry
- Near Med School/Hospital (within 20 minutes by car)
- No smoking/vaping/cannabis
- On Site Concierge 24 hours
- Outdoor space/Balcony/Backyard
- Pet friendly
- Private Bath
- Walkable to Public Transit/Shopping/Amenities
Property location
55 Charles Street East, Toronto, Ontario, Canada
 Housing
Housing
 School
School
 Hospital
Hospital
