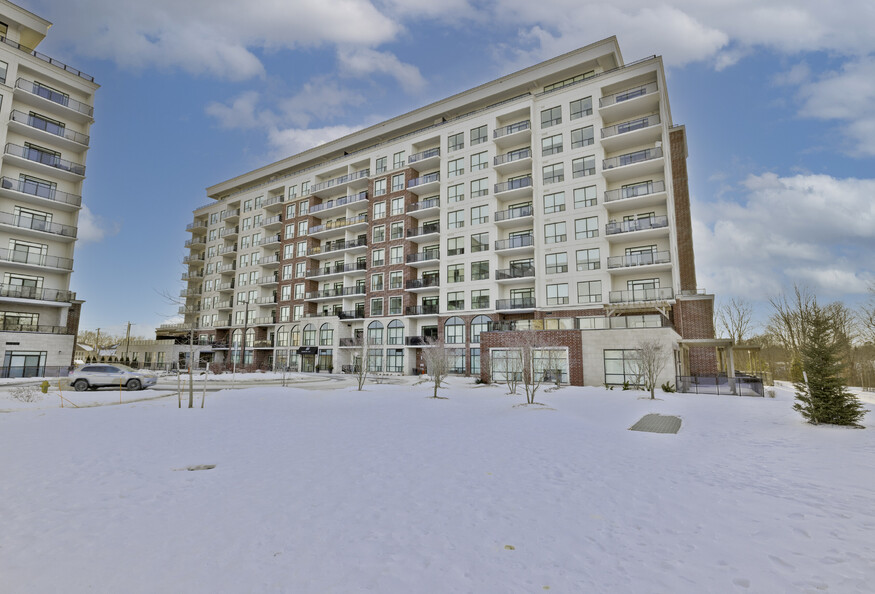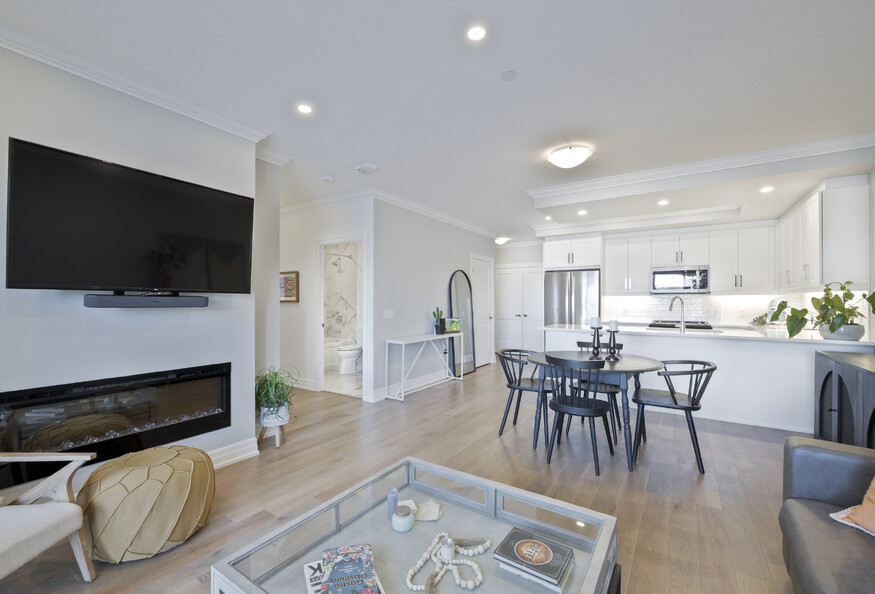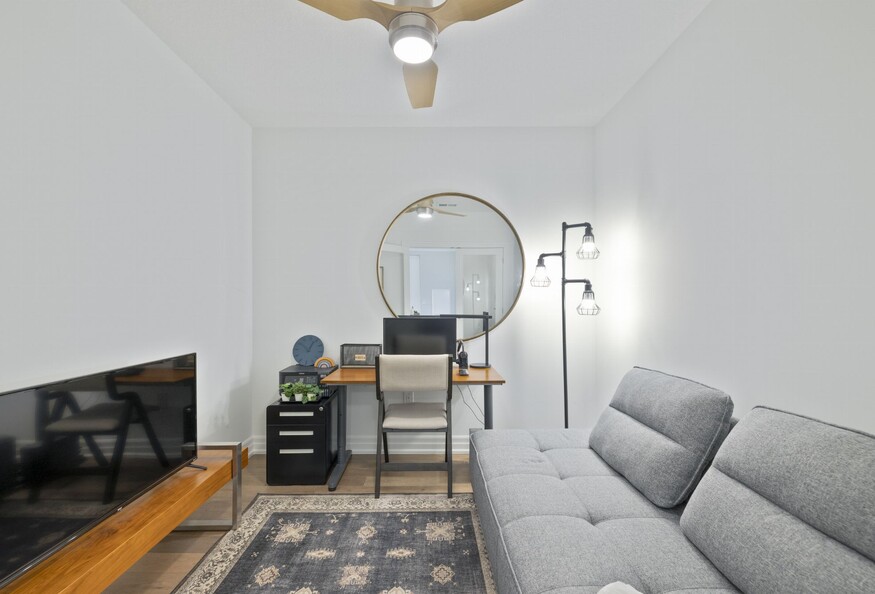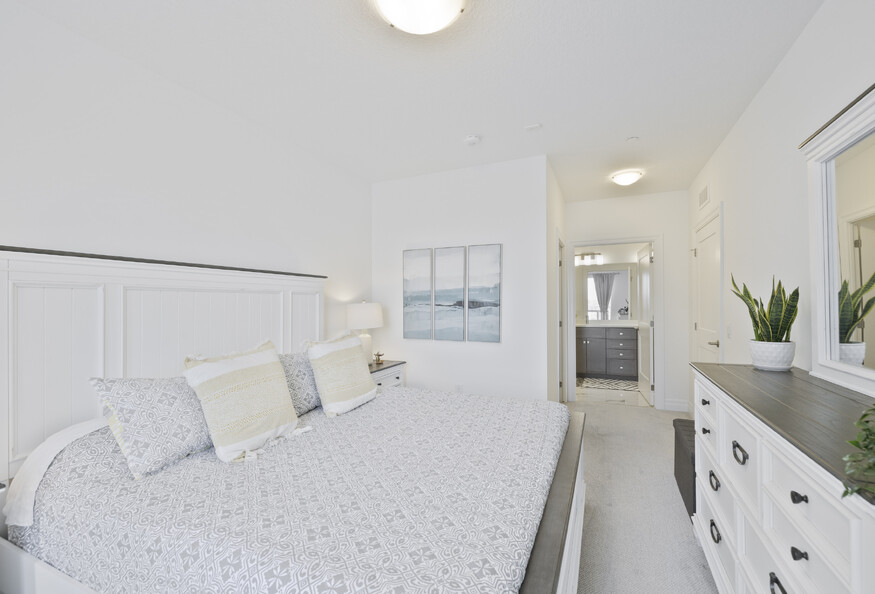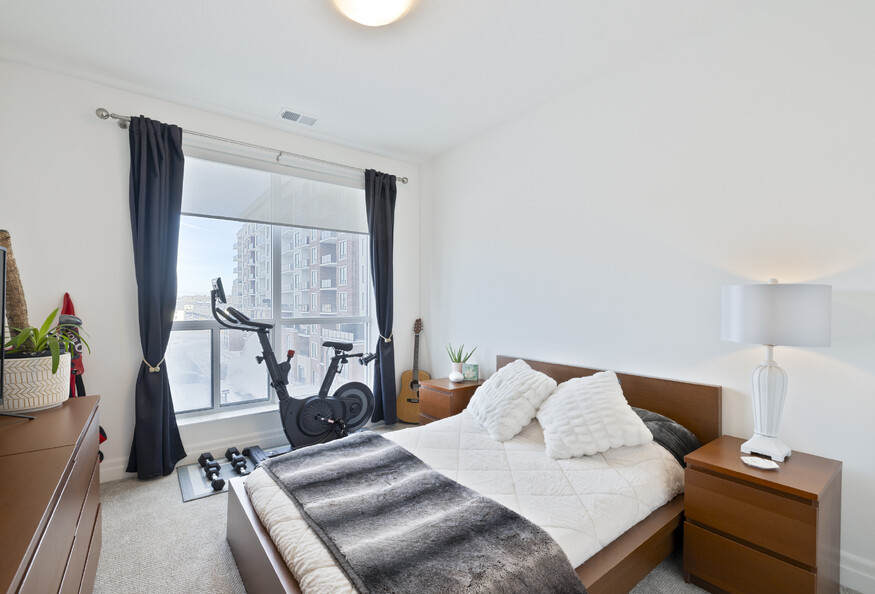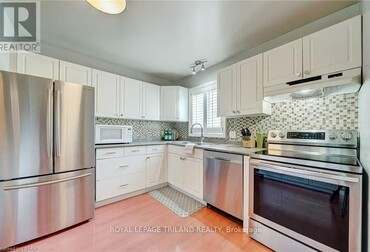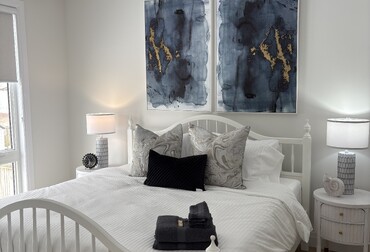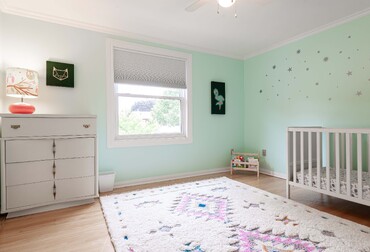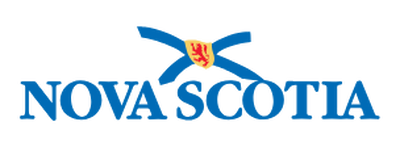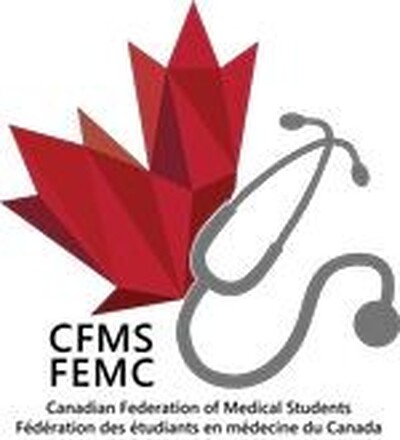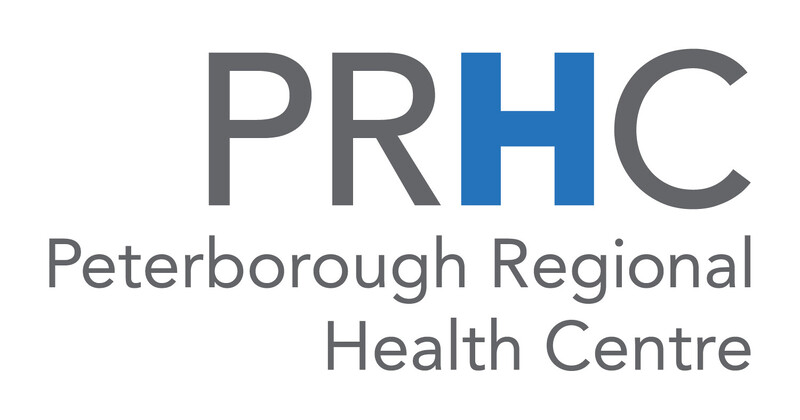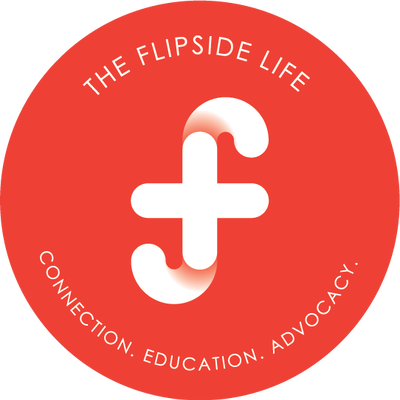Unfurnished $3150 Luxury Living - North London 2 bedroom, 1 Den, 2 Parking - Available May 16th and June 1st
Description
Welcome to luxury living at NorthLink 1 by TRICAR! This quiet, 2-bedroom + den, 2-bathroom and accessible condo offers 1,320+ sq. ft. of elegance with high ceilings, engineered hardwood, and sleek pot lights. Two underground parking spaces. The open-concept layout features a stylish electric fireplace, a gourmet kitchen with Cambria quartz countertops, soft-close cabinetry, stainless steel appliances, a striking backsplash, and a built-in waste and recycling bin for added functionality. A sunlit living space opens to a 115 sq. ft. balcony with serene trail views. The primary suite boasts a spa-like 4-piece ensuite, while a second bathroom serves guests and the additional bedroom. Over $19,000 in upgrades, a walk-in pantry and in-suite laundry, complete the home. Nestled beside the prestigious Sunningdale Golf and Country Club, NorthLink 1 offers a peaceful retreat with top-tier amenities, including a fitness center, golf simulator, residents lounge with pool table and televisions, outdoor sports court, guest suite, terrace, two pickleball courts, and more. Ideally located near Masonville Mall, fine dining, University Hospital, and Western University, this is upscale living at its finest.
Proximity to London's hospitals:
• University Hospital: a 7-8 minute drive or 22 minute bus ride (bus is Route 34). • St. Joseph's Health Care: 8-10 minute drive or 38 minute bus ride (bus is Route 34). • Victoria Hospital: 20 minute drive or an hour bus ride—not in the best proximity to this apartment.
The apartment features: • Spacious open-concept den/kitchen/dining/living room. • Appliances: Full-size Fridge/Freezer, Dishwasher, Electric Convection Oven with cooktop, Over-the-Range Microwave. • In-unit Washer and Dryer. • Engineered hardwood flooring and tile. • Programmable thermostat to control the central cooling and heating system.
Rent Includes: • Heat/Cooling, Water. • 1 or 2 parking space in secure underground garage.
Not Included in Rent: • Internet/Cable: You will need to choose provider that the building is equipped for. Those providers are Rogers, Bell and Start.ca. The tenant will contact one of those providers to initiate your chosen services. • Electricity: you will open an account with London Hydro. • Furniture: this unit comes unfurnished.
Agreement Details: • No vaping or smoking is permitted on the building premises. • No pets • It is recommended that the tenant secures tenant insurance. • First and Last month's rent is required along with key deposit of $300 upon signing the lease. • In tandem with completing the standard Ontario Residential Tenancy Agreement, we will be performing a basic credit check through Equifax. • Letter of employment required • Landlord references (2) required
Renting for $3150/month. Minimum 1-year lease. Accepting 1 - 2 tenants max.
*Virtual tour, and/or more photos upon request.
Features
- Bedrooms: 2
- Bathrooms: 2
- Unfurnished
- Long term
- $3,150.00 CAD / Month
- Child and Parent Resource Institute
- Huron Perth Healthcare Alliance - St. Marys Memorial Hospital
- London Health Sciences Centre - South Street Site
- London Health Sciences Centre - University Campus
- London Health Sciences Centre - Victoria
- Regional Mental Health Care - London
- St. Joseph's Health Care London - Parkwood
- St. Joseph's Hospital - London
- Strathroy Middlesex General Hospital
Amenities
- A/C
- Available Parking (may or may not be included in rent)
- Dishwasher
- Gym/Fitness room
- In-unit Laundry
- Indoor Parking (may or may not be included in rent)
- Near Med School/Hospital (within 20 minutes by car)
- No pets allowed
- No smoking/vaping/cannabis
- Outdoor space/Balcony/Backyard
- Private Bath
- Some utilities included
- Video Virtual Tour Available
- Walkable to Public Transit/Shopping/Amenities
- Wheelchair accessible
Property location
460 Callaway Rd, London, Ontario, Canada
 Housing
Housing
 School
School
 Hospital
Hospital
