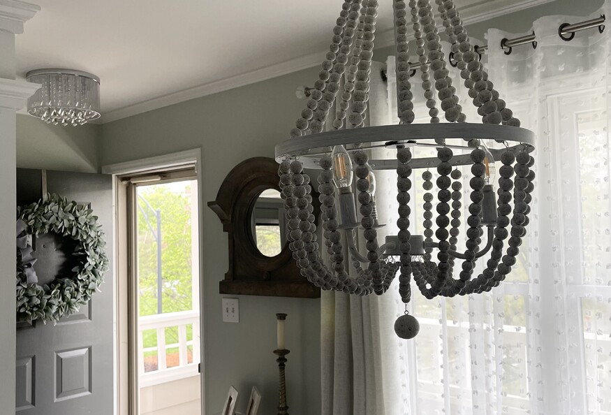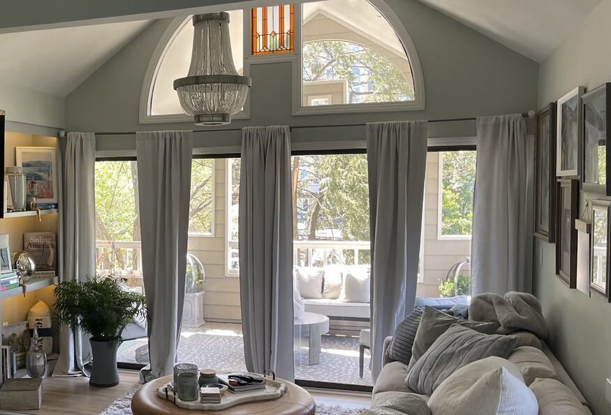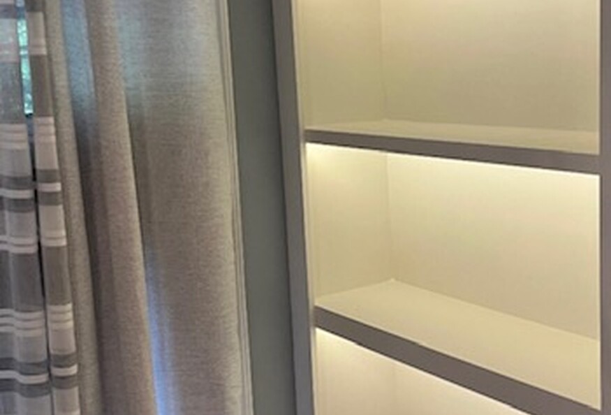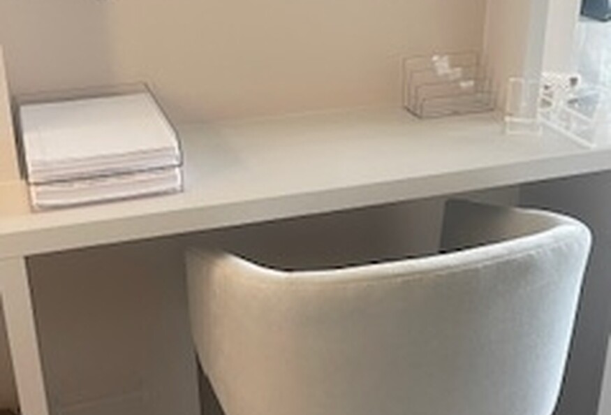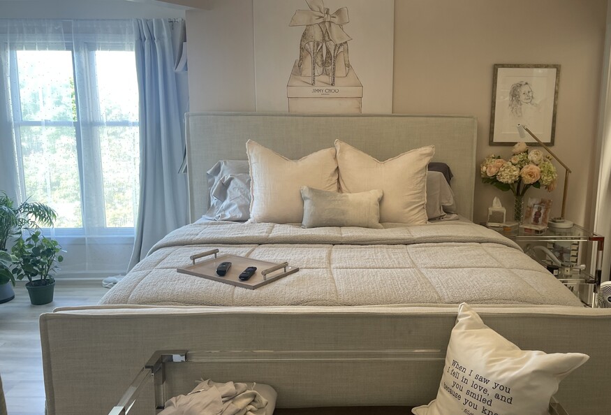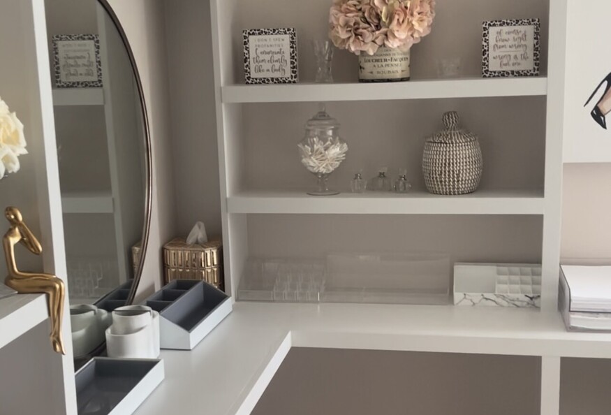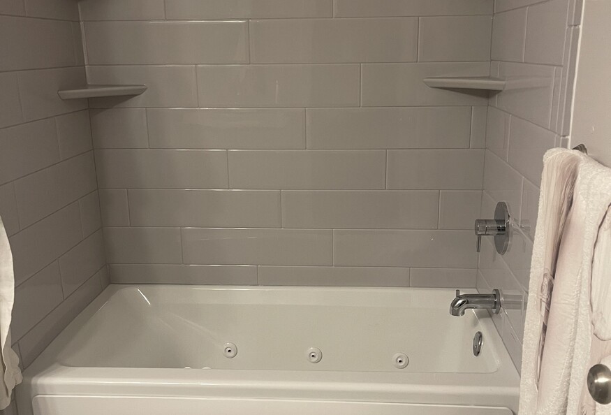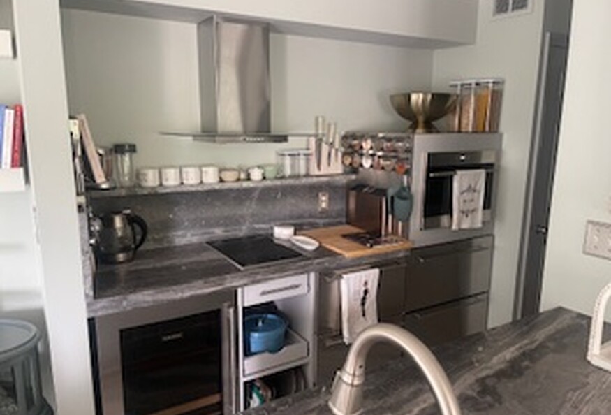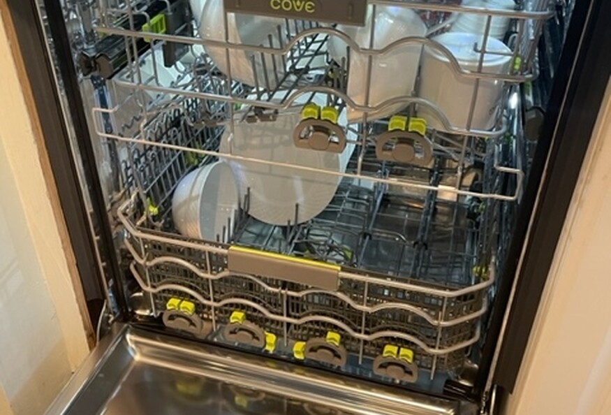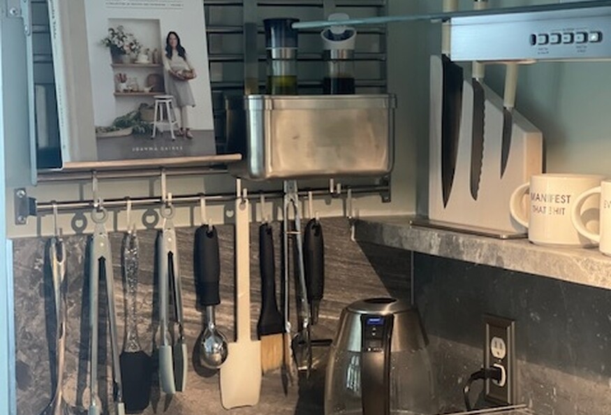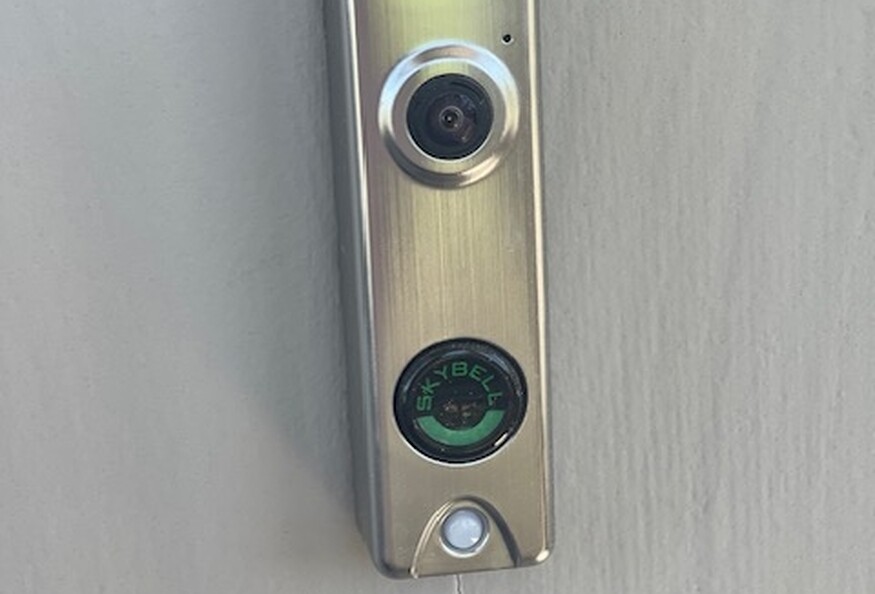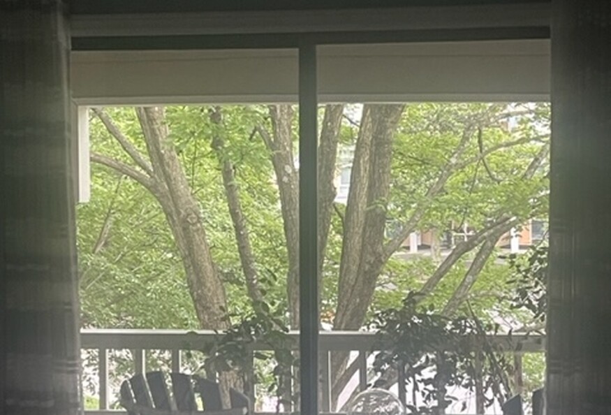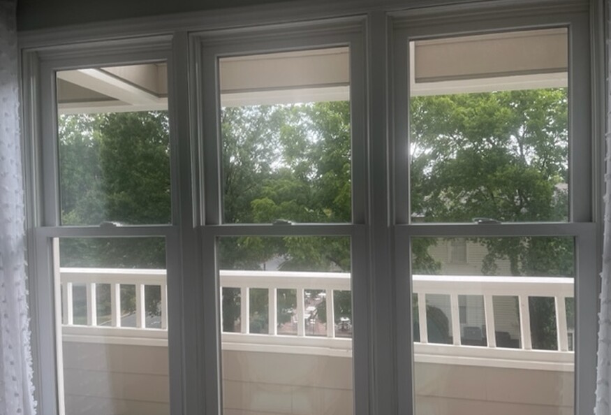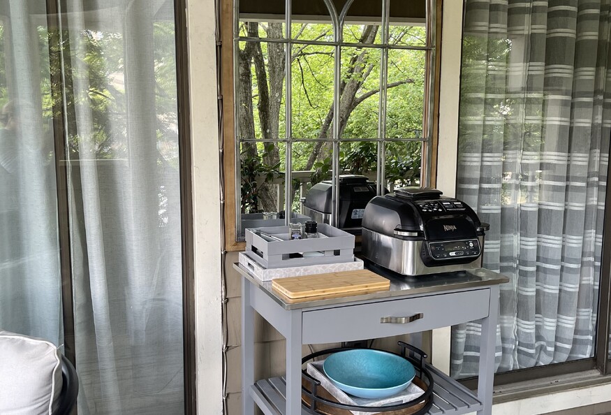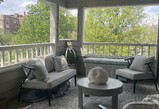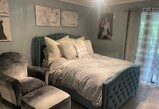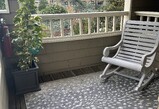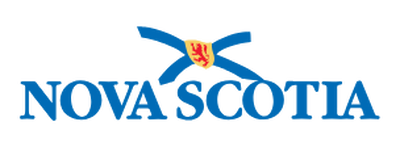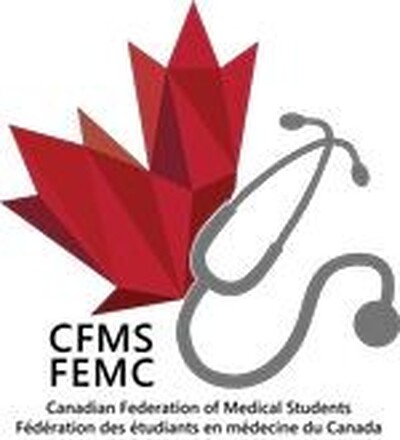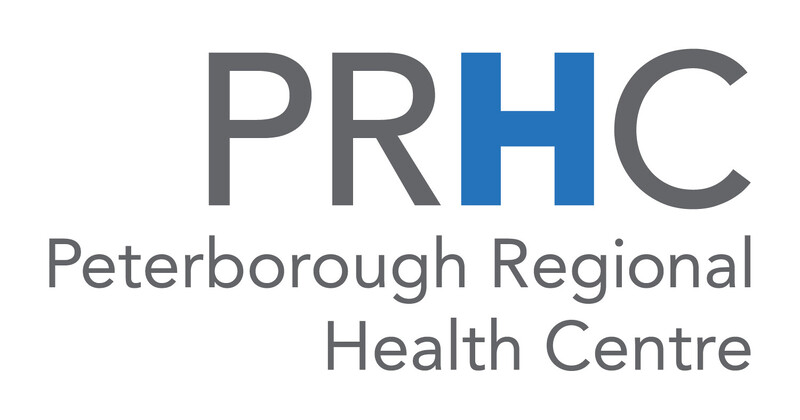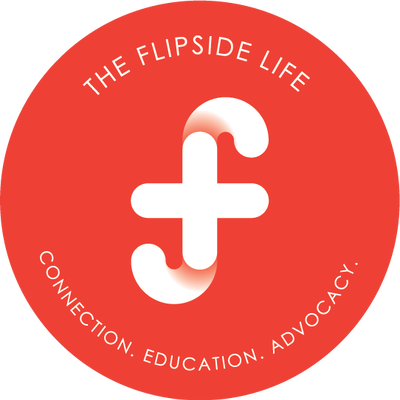Furnished Upgraded Uptown Charlotte Charmer with Outdoor Living Space in Historic & Residential Fourth Ward
Description
Uptown Charlotte 2 bedroom. Free parking. Top floor (3rd floor) corner unit with panoramic sunset views overlooking the residential tree canopy of Uptown Charlotte's Quiet Fourth Ward comprised of residential Victorian homes and limited commercial activity. Only five blocks from the center of Uptown Charlotte (Trade & Tryon Streets) means you are within a 2-5 block walk to public transit, museums, restaurants, theater and the commercial banking district. The condo is only 1.5 mile away from The Pearl Medical Innovation District with access to Wake Forest University School of Medicine, Atrium Health Sanger Heart & Vascular Institute, IRCAD North America and Carolinas College of Health Sciences. Slightly further at 2 miles to Atrium Health Carolina's Medical Center and Novant Health. This renovated condo offers marble kitchen with Sub-Zero, Wolf and Cove appliances, a 300 square foot outdoor covered porch with two separate seating areas and an outdoor grill cart set in the treetops. Cove home security system with doorbell camera and stairwell camera. One parking space included in rent is immediately at bottom of the stairwell next to this unit with a semi-private stairwell shared with only one other flat on the 2nd floor. Bathroom renovation includes an upgraded Jacuzzi brand whirlpool deep soaking bathtub. Luxury furnishings, linens and upgraded lighting fixtures and dimmer switches throughout offer a peaceful and comfortable living space with upgraded Stearns & Foster and Dreamcloud mattresses. Primary bedroom offers a built in desk and a large corner vanity making this functional more like a two bathroom space with private space for personal toiletries and cosmetics with a 36 inch LED round mirror above the vanity seating area. Two smart TV's (60 inch and 50 inch) are wall mounted and were new in 2022. Built in shelving in both bedrooms, pantry and living room offer plenty of storage. Master has closet systems in double reach in closets, 2nd bedroom offers walk in closet. This rental is available from 1 month minimum to 12 month leases or longer. It offers 1008 interior square footage, 400 square foot exterior private covered porch space between two outdoor covered areas.
Features
- Bedrooms: 2
- Bathrooms: 1
- Furnished
- Short term
- Long term
- $3,000.00 CAD / Month
Amenities
- A/C
- Available Parking (may or may not be included in rent)
- Dishwasher
- In-unit Laundry
- Near Med School/Hospital (within 20 minutes by car)
- No pets allowed
- No smoking/vaping/cannabis
- Outdoor space/Balcony/Backyard
- Private Bath
- Some utilities included
- Video Virtual Tour Available
- Walkable to Public Transit/Shopping/Amenities
Property location
212 West 10th Street, Charlotte, North Carolina, United States
 Housing
Housing
 School
School
 Hospital
Hospital
Availability (Last updated on January 22, 2025)
Similar listings
 Housing
Housing
 School
School
 Hospital
Hospital

